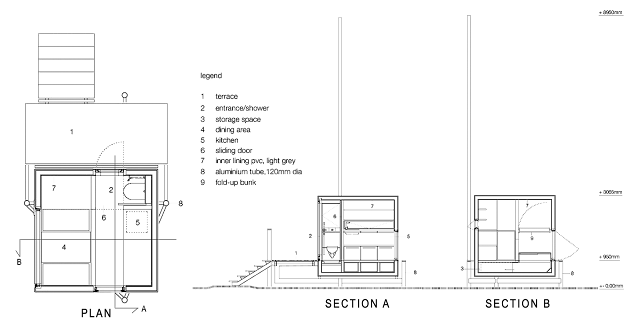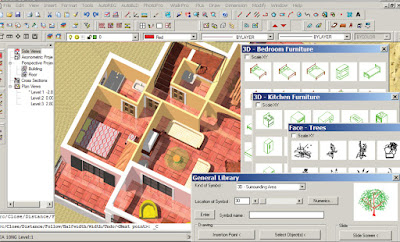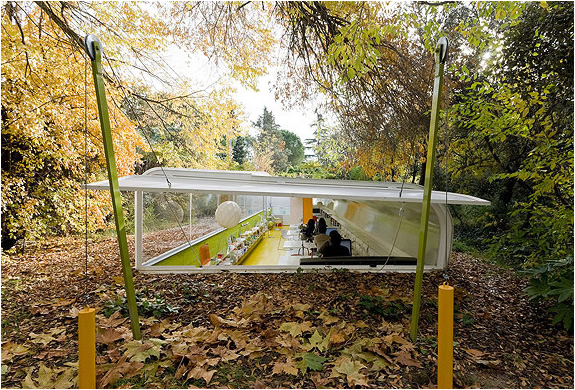The interior design of a building is only as good as the furniture that fills it. Placing unique and interesting furniture in an area enhances the interior. This unique furniture sometimes becomes the focal point of a space.
I have always been fond of one-of-a-kind furniture pieces. I like furniture that is simple, sleek, and multifunctional. I also like furniture that is space-saving or can be tucked away and remain unobtrusive.
Some of the fascinating furniture pieces I found are works of art. There is also furniture that involves highly technical skills. These are the furniture that has a lot of highly accurate moving parts.
Due to the skills needed to create these unique pieces, these usually cost higher than regular furniture. If the budget is not a concern, then I would recommend these to my clients.
1. Designed By Sebastian ErraZuriz
2. Designed By Robert Van Embricqs
3. The Ollie Chair Designed by RockPaperRobot
4. Manet Easy Chair Designed by Best Before 2065
5. Kenchikukagu


















